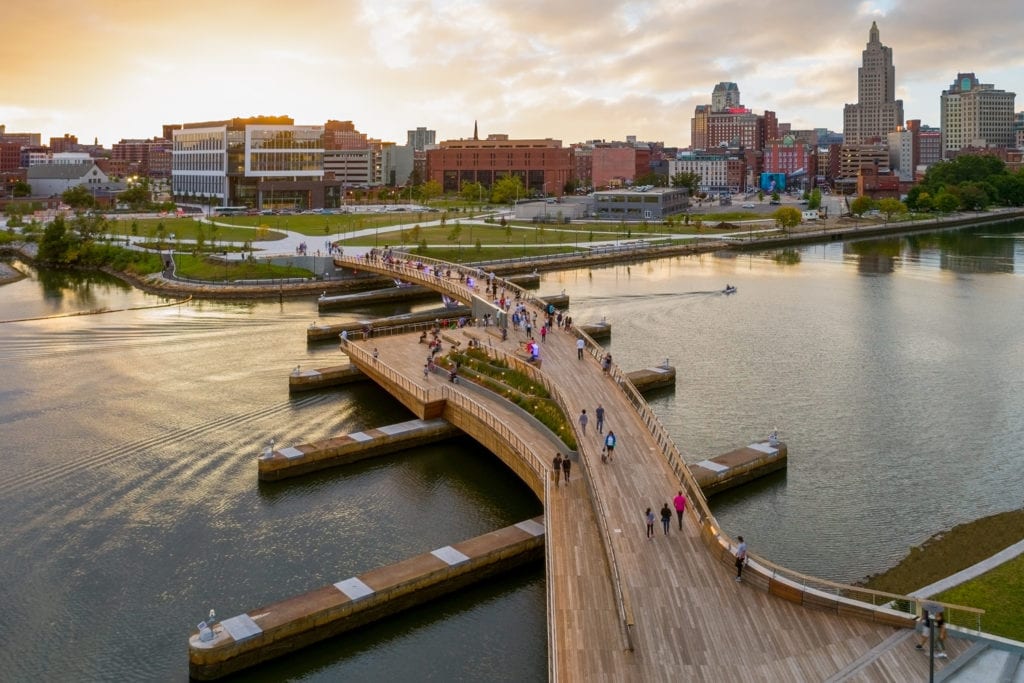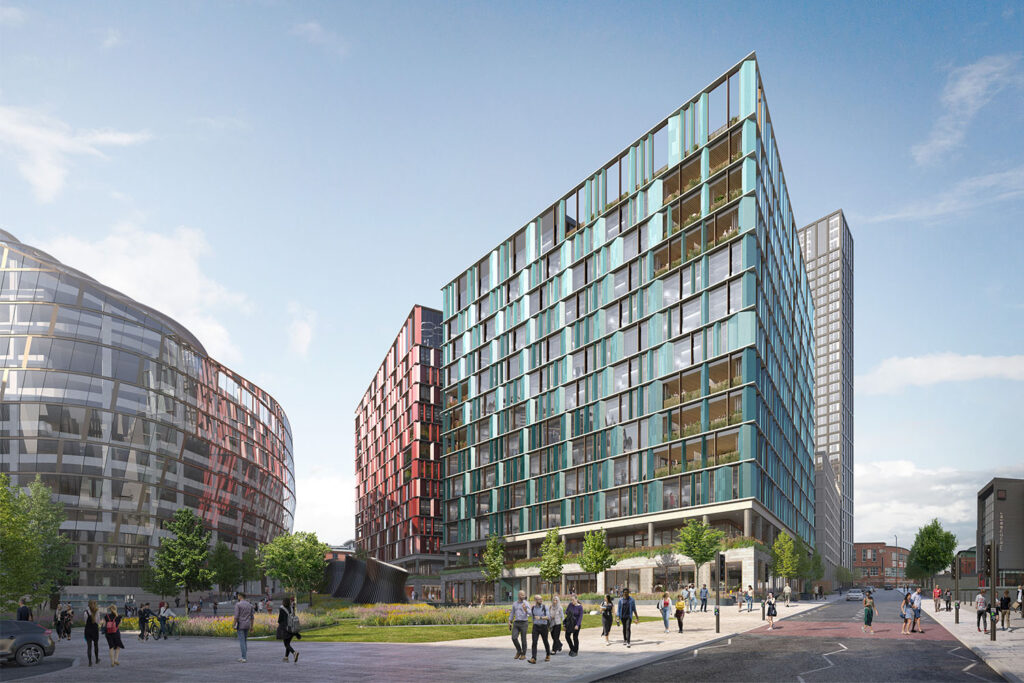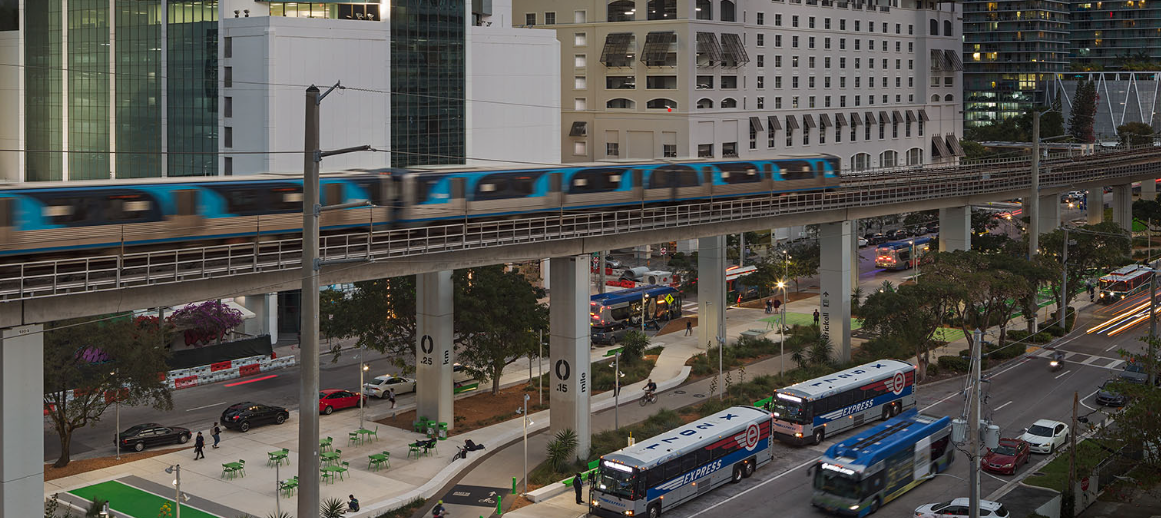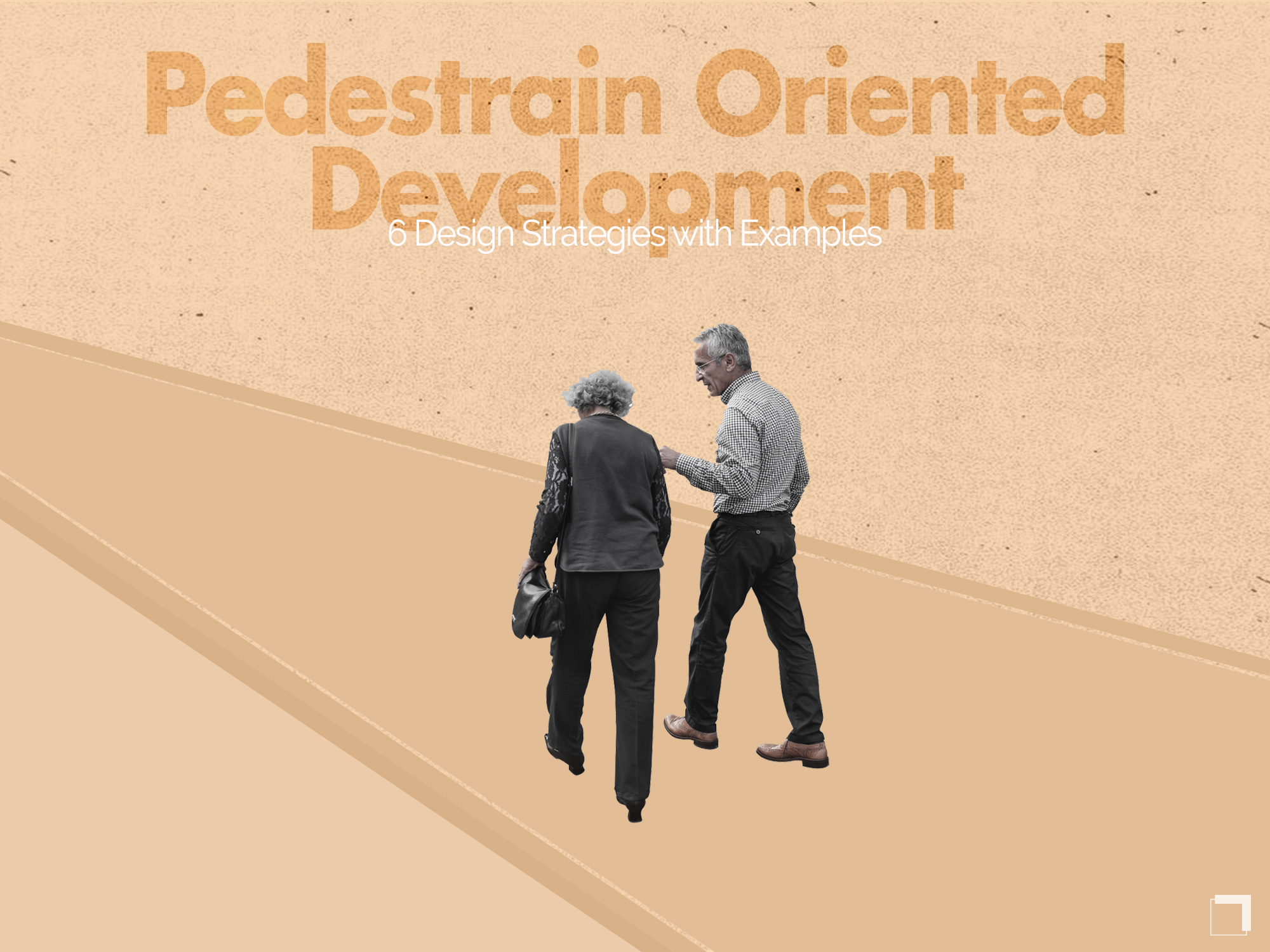Many modern cities these days are developed in a way that caters mainly to vehicular movement. With the rise in population throughout the world, commuting daily through the city traffic often turns out to be a rather unpleasant experience.
Pedestrian-oriented architecture, also known as walkable design, prioritizes ease of pedestrian movement in urban planning, encouraging a more sustainable and human-centric approach to city development.

When we encourage quality interaction of people with the built environment, it increases vibrancy in the nodes and main corridors of the urban fabric. This helps in reducing the carbon footprint of a city, increasing economic growth as well as improving the health of the community as a whole.
The provision of well-maintained and sufficiently broad walkways,skywalks, footbridges and pedestrian crossings which are well lit throughout the day creates a safe and enjoyable environment for commuters.


The 331-metre-long iconic Ruyi pedestrian bridge establishes a connection between a park on the south with the urban space and landscape on the north. Two bicycle ramps are installed which can be connected and continued with the pedestrian walkways.
Compact and more tightly knit cities with amenities and buildings present closer together tend to be more pedestrian friendly. The reduction in distance between destinations makes walking an appealing mode of transportation.


Surrounded by historical buildings and offering spectacular riverfront views for residents and tourists alike.
Efficiently designing the buildings and streets in such a way that the relationship between the spaces on the ground level is interactive by providing multiple storefront bays connecting to the sidewalk.
Offering seasonal protection using architectural design elements like awnings or canopies for shading along the walkways.
Incorporation of attractive architectural details, windows and multiple entrance points that break the monotony of inactive or blank long stretches of exterior walls.


The number of pedestrians and cyclists have nearly quadrupled in Copenhagen in the last 40 years due to the implementation of pragmatic design. The city is regularly voted the happiest city in the world.
A sense of belonging ensues when many public congregational spaces like plazas, squares and parks serve as gathering points. Community interaction and social engagement is promoted through this which encourages more people to participate in taking the initiative to develop more sustainable habits.

An innovative cultural hub with a boardwalk and terraced gardens with seating for residents and tourists to learn about and enjoy the heritage of Providence as they traverse within the city.The bridge has two 12ft wide levels to optimise safe circulation for bikers, walkers, runners and strollers.
At the heart of inclusivity is a convergence of different activities, and diverse people from all social backgrounds which allows for all to thrive in the same vibrant community.
Therefore, it is important to plan for mixed uses such as residential, commercial as well as recreational spaces within close proximity. Minimizing the distance between different everyday functions shortens the commutes as most activities can be found within a walkable radius.

A 20-acre mixed-use neighborhood located near Manchester’s retail core will now provide four million square feet of new homes, offices, shops, restaurants and bars around a vibrant public realm. The team of multidisciplinary experts have achieved a landmark sustainable building design. Provision for separate pedestrian and bicycle pathways is provided.
Various modes of public transportation like buses, trains and trams can often be seen in most walkable cities making the commute efficient and accessible to people from all parts of the city without having to rely on personal cars.
Encouraging economic ventures around transit hubs establishes a civic node for the community and its activities.


The 10 mile long multimodal bridge provides safe connectivity to pedestrians and bicycle riders with the metrorail station.The space under the metrorail tracks is proposed to consist of different interactive and cultural landscaped features
At the heart of a city, are the people and their communities. If they are well taken care of, the city will flourish hand in hand. For this reason among others, it is important to enable pedestrian and transit oriented development while engaging in urban planning.
